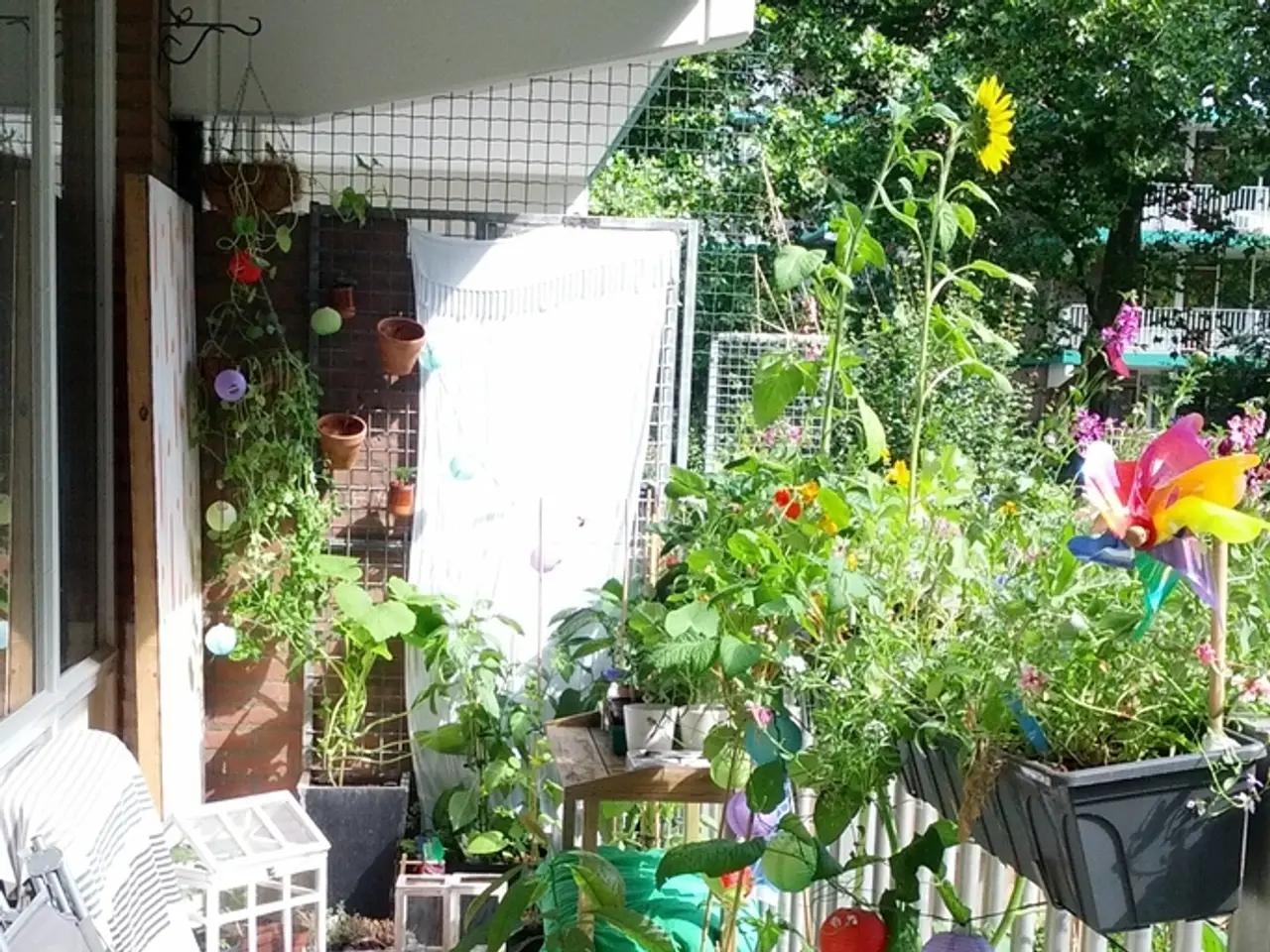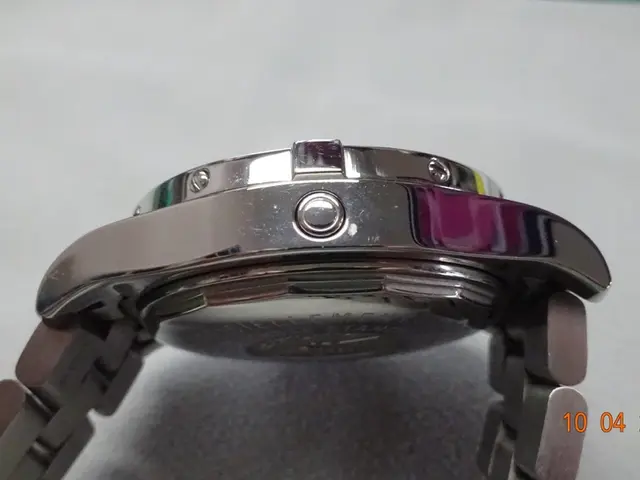A revitalized Fulham home harmonizes its historical elements with contemporary modifications of the 21st century.
In a remarkable renovation project, Bureau de Change has breathed new life into a Victorian house in Fulham, West London. The transformation features a textured, sculptural rear extension that seamlessly connects the interior with the richly planted garden, embodying both contemporary design and historical craftsmanship.
The extension's design is inspired by pre-fabricated moulding details from a Victorian-era joinery catalogue, creating a dynamic façade with a tactile, moving texture. The brick pattern, achieved by rotating and mirroring bricks, visually links the home to the garden and serves as a dialogue between the modern and the historic.
Upon entering the renovated house, visitors are greeted by a dark blue dramatic entrance with a double-height void, setting the tone for the spatial journey ahead. The interior design employs colour to define specific paths, leading from the entrance to a lighter, desaturated kitchen with bespoke stone surfaces and a spacious central island. An even lighter dining area off the main kitchen space completes the trajectory towards the sunlight and the outdoors.
The extension's extensive glazing enhances the flow between the interior and garden, creating a strong connection with nature and improving the users' spatial experience and movement throughout the home. This indoor-outdoor connection is further emphasised by the use of colour, which guides the spatial experience from entrance to dining.
Bespoke stone surfaces and a generous kitchen layout underscore the extension's functional and aesthetic qualities. Historic elements, such as Victorian tiling, stained glass windows, elaborate ceiling mouldings, and timber floorboards, have been carefully restored to complement the modern interventions.
The hard lines and metallic finish of the central volume that binds the living spaces together are contrasted with the softness of Victorian ceilings, warm flooring materials, and subtle reflections of the garden. This thoughtful combination of historical reference and 21st-century craftsmanship and design ethos ensures that the Fulham house both respects the area's architectural heritage and rejuvenates the house with a modern, sensory-rich spatial experience.
References: [1] Bureau de Change (2021). Fulham House, London. [Online] Available at: https://www.bureaudechange.com/projects/fulham-house/ [Accessed 10 March 2023].
The interior design of the Fulham house seamlessly blends historical craftsmanship with contemporary styles, creating a lifestyle space that celebrates both Victorian era and modern design ethos. This transformation, seen in the rear extension, home-and-garden connection, and colourful spatial journey, introduces a sensory-rich experience within an updated interior-design scheme.




