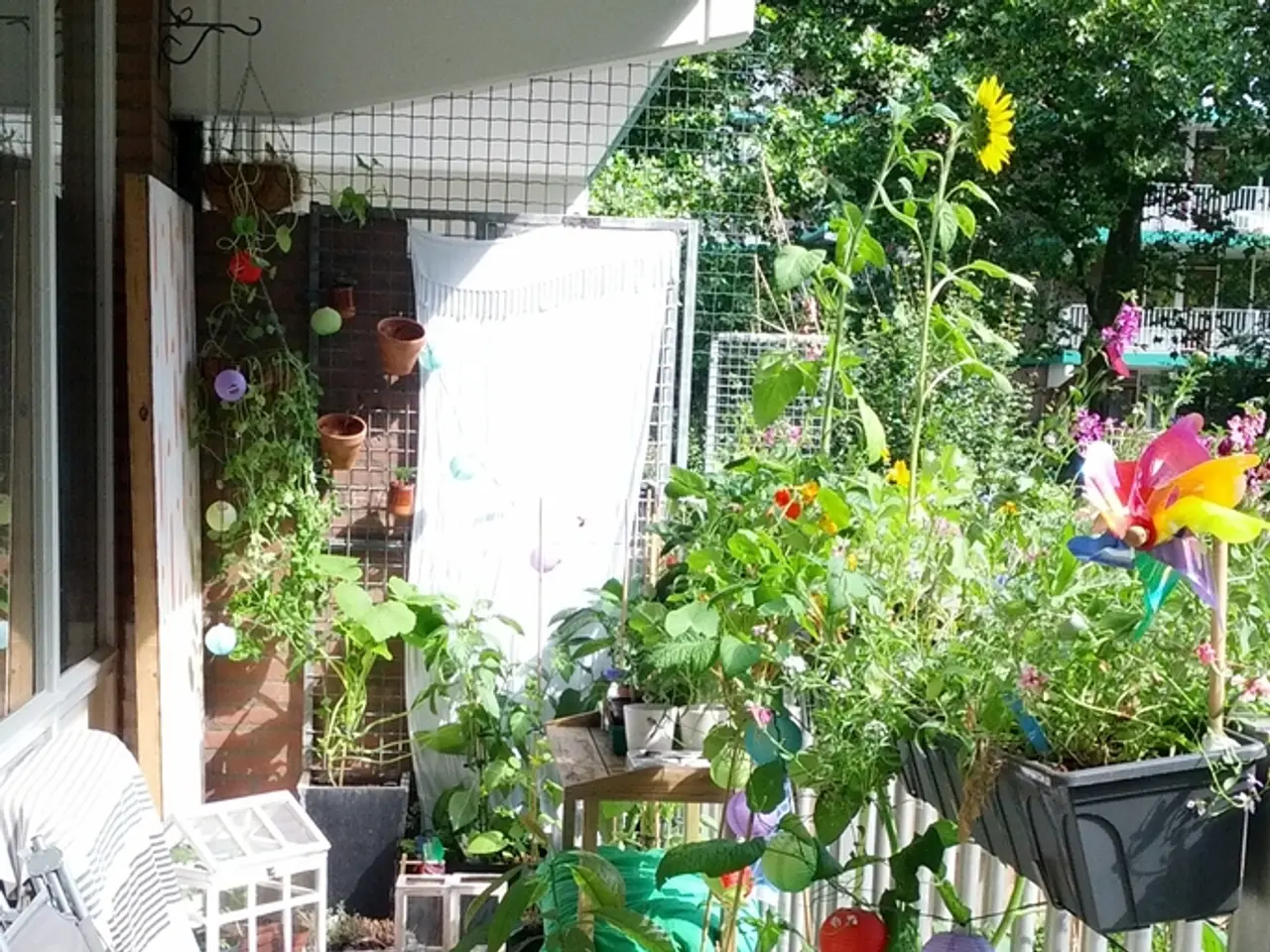A thorough overhaul was necessary for this Edwardian dwelling to adapt it for comfortable family living.
Renovating an Edwardian Terrace: Koreen and Charles's London Home Transformation
Koreen and Charles, a family of four, embarked on a significant home renovation project four years ago, transforming their Edwardian terrace in London into a modern, functional living space that caters to their growing family's needs.
Upon their return from Hampshire, they realized that the house no longer suited their adult sons' requirements. They enlisted the help of architect Clare Diggins from Fraser & Fraser Design to redesign the layout. The project included a side return extension and a back extension by three meters, creating a larger open-plan kitchen and sitting area.
The kitchen was redesigned with a soft grey color palette, featuring Shaker-style cabinetry, a dark yet warm neutral island, and herringbone oak flooring that runs throughout the downstairs for a cohesive flow. The dining space, colored in soft putty tones, is designed for long, sociable lunches and suppers. The dining table is positioned to line up with the roof light, bringing additional light into the room.
The family bathroom needed reconfiguring and a fireplace removing to create enough space for a separate bath and shower. Encaustic floor tiles introduce statement pattern, while panelling is installed as a nod to the age of the house. A slipper bath makes an elegant focal point, and a bespoke oak vanity with a marble countertop adds a touch of luxury.
The formal sitting room, almost black on the walls, comes into its own when the nights draw in. Chloe Cooke of Fraser & Fraser Design, who was responsible for project management and interior decor, encouraged Koreen to be bold with color choice in this room.
One bedroom was converted into a home office, and the interior decor scheme predominantly features a neutral, calm palette as a backdrop for Koreen's vibrant artwork. Pocket doors allow the transition space (snug) to be closed off from the dining room, providing flexibility in the living area.
This renovation exemplifies combining architectural extensions and thoughtful interior design to adapt and modernize an Edwardian terrace for contemporary family living while respecting original charm and maximizing space and light. The project serves as a blueprint for successful terrace renovations in London.
The home office, strategically transformed from one bedroom, residents Koreen and Charles can now work comfortably amidst their growing professional lifestyle. The interior design scheme, featuring a serene neutral palette, serves as an ideal backdrop for Koreen's vibrant artwork, resonating with the home-and-garden style and blending harmoniously with their Edwardian terrace's modernized essence.
In the realm of home improvement, Koreen and Charles's thoughtful expansion strategies and Clare Diggins' insightful interior-design collaborations have successfully demonstrated how to reconcile the original charm of an Edwardian terrace with the necessities of contemporary family living style, offering a valuable model for future terrace transformations in London.




