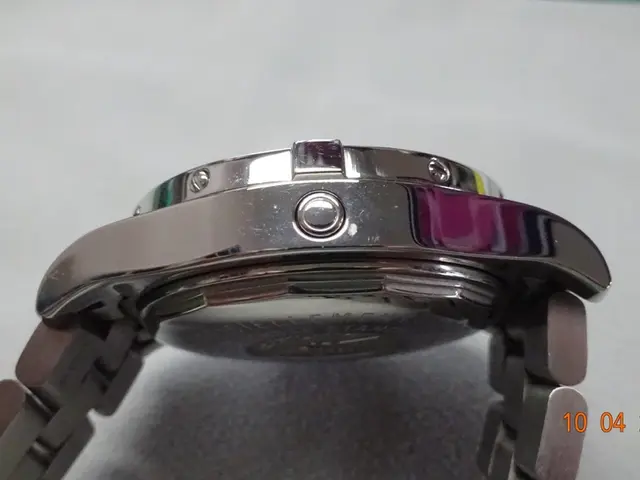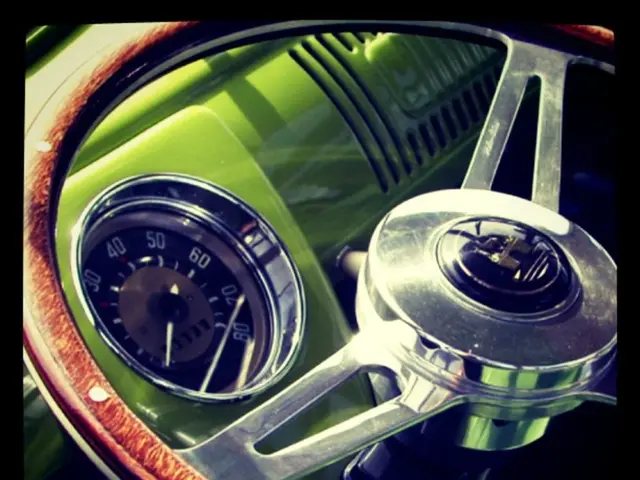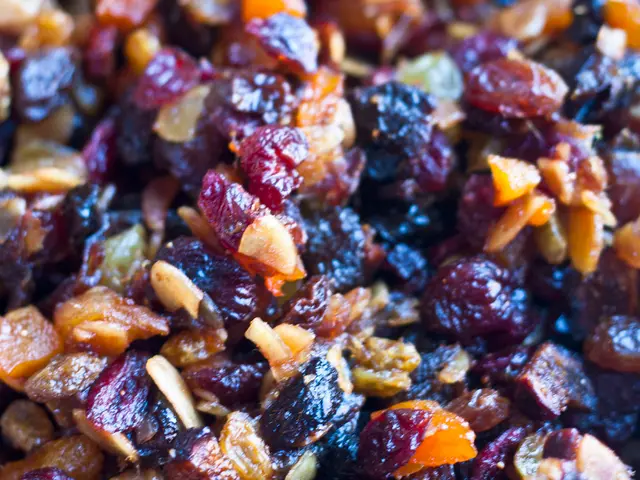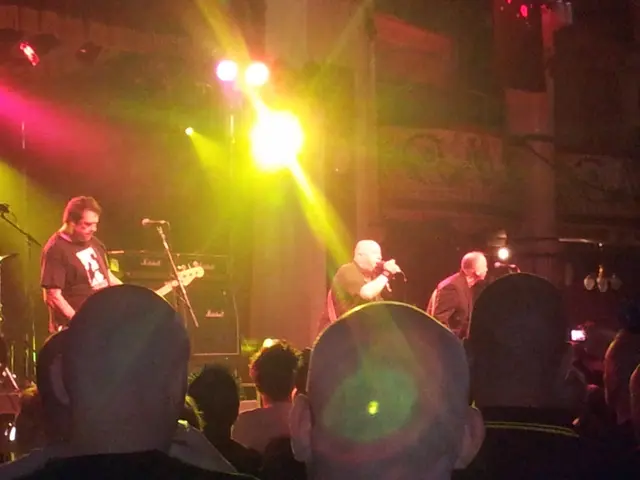Coastal Abode Turned Upside-Down exemplifies the quintessential Summer lifestyle at Bondi Beach
In the heart of Bondi, Australia, a modern home designed by Madeleine Blanchfield Architects stands out as an "urban oasis." The house, once home to Kirsten Zaki and her family, now serves as a testament to innovative design and community engagement.
The home's unique feature is its upside-down layout, with living areas elevated on the first floor and all four bedrooms situated on the ground floor. This design choice allows for light-filled, uplifting volumes that connect the house with the vibrant Bondi Beach lifestyle and community.
Kirsten Zaki, the home's owner, initially requested an "urban oasis," and the design certainly delivers. The home's open-plan kitchen, dining, and lounge areas are interconnected, creating a sense of spaciousness and seamless indoor-outdoor flow. The living areas are bathed in natural light, thanks to the home's emphasis on natural light and airy, spacious volumes.
The home's design also reflects how the family spends their days. During the day, the living areas are open and inviting, while the bedrooms become more private in the evening. This balance between public and private spaces creates a harmonious living experience that is both engaging and relaxing.
The interior design includes a modern grid layout that further promotes indoor-outdoor living. A sculptural concrete staircase and a bold deep-blue marble kitchen island add a touch of modern elegance. Kirsten Zaki's creative flair is reflected in the home's design, with the use of statement furniture like the shell-like 9000 modular sofa by Tito Agnoli.
Beautiful artworks are scattered throughout the home, adding color and a sense of whimsy that reflects the family's shared values. One of Kirsten Zaki's favorite parts of the house is the feeling of a tree house, with abundant bird and banksia life.
The home's design also references Hong Kong, Kirsten Zaki's current home, in its design elements. The main bathroom features patterned wallpaper evoking the region's mountains, while the children's bathroom has blue tiles reminiscent of Hong Kong's public toilets.
Despite other projects by Madeleine Blanchfield Architects around Bondi emphasizing luxury materials like travertine, oak, and quartzite, this home uniquely focuses on spatial arrangement and community engagement with its inverted layout and light emphasis. The home's distinctiveness lies in its inverted floor plan, the playfulness and brightness of its volumes, and its harmonious connection to the lively Bondi neighborhood while serving as a tranquil retreat.
Passers-by on the street have given the home positive feedback, appreciating its unique design and connection to the community. The home in Bondi is more than just a house; it's a sanctuary, a peaceful place between the courtyard and the street, where boundaries are blurred by luscious greenery.
- The living areas on the first floor of the modern home in Bondi, Australia, receive natural light, which connects the house with the vibrant Bondi Beach lifestyle.
- The upside-down layout of the home allows for a light-filled, uplifting space that promotes indoor-outdoor living.
- The bold, deep-blue marble kitchen island and the sculptural concrete staircase add modern elegance to the home's interconnected living areas.
- The children's bathroom in the home features blue tiles reminiscent of Hong Kong's public toilets, reflecting Kirsten Zaki's current home.
- The home's open-plan design is a testament to innovative interior design and serves as a sanctuary that blurs the boundary between the courtyard and the street.
- The outdoor living space of the home is enhanced by abundant bird and banksia life, giving it a tree house feel.
- The main bathroom in the home features patterned wallpaper that evokes the region's mountains, referencing the homeowner's Hong Kong roots.




