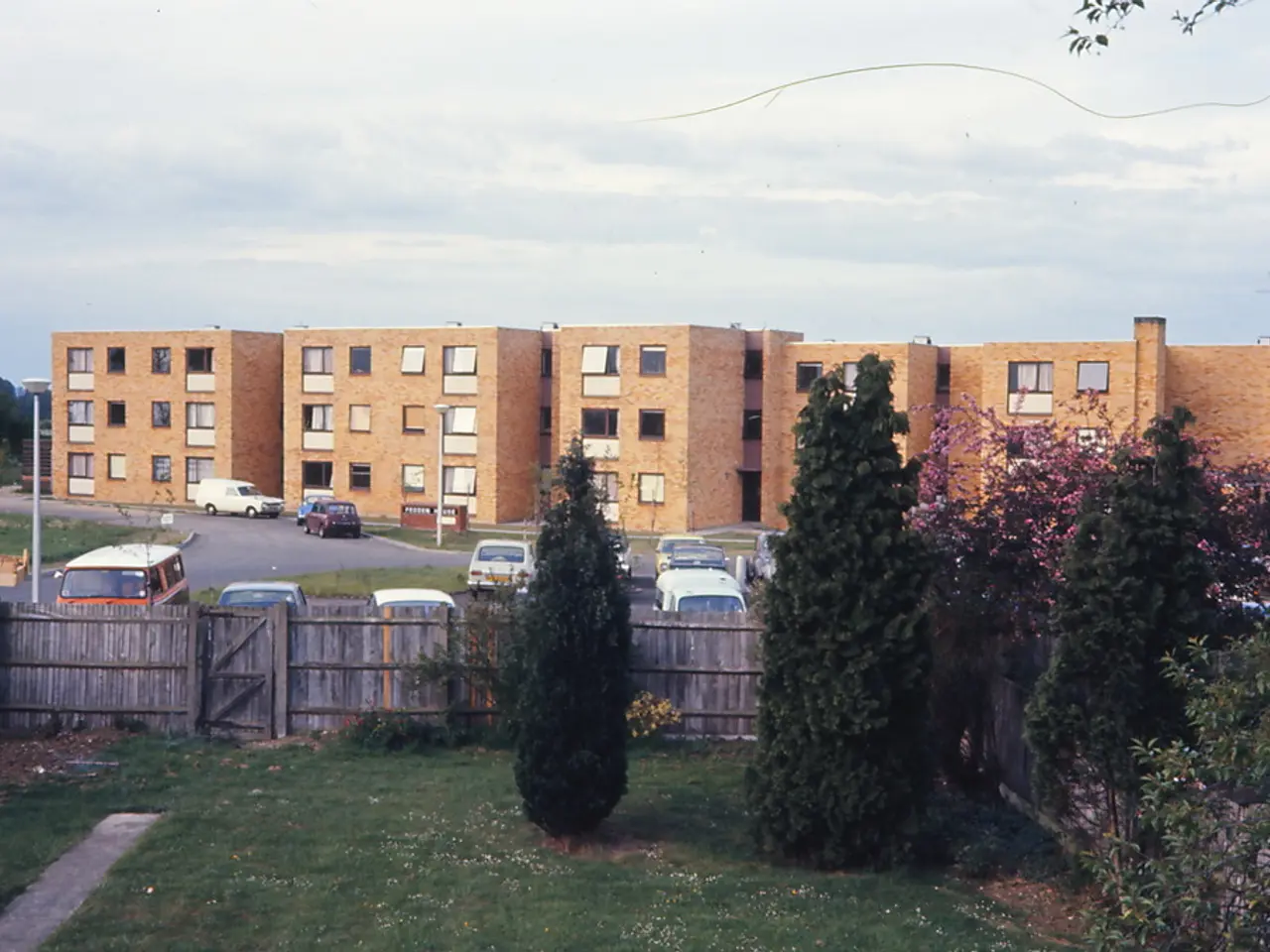Explore a minimalist Brazilian forest hideaway, harmoniously blending into its surrounding foliage
Arkitito Arquitetura's Araucarias House: A Forest Retreat in Campos do Jordão
Nestled in the heart of Campos do Jordão, Mantiqueira Mountains, South-east Brazil, lies Arkitito Arquitetura's Araucarias House - a 176 square meter forest retreat designed to harmoniously blend with the surrounding natural environment[1].
The Araucarias House is a testament to simplicity and a strong connection with nature. The architects aimed to "dissolve into the trees," creating an architectural masterpiece that seamlessly merges with the lush forest landscape[1]. The design consists of two independent structures - a main house and a guest house - connected by a shared terrace, providing flexibility in space utilization while preserving privacy[1].
The main house encompasses two compact bedrooms, a bathroom, a large kitchen/diner, and a sitting area. The interior walls are rough plastered and painted white, while the floors are made of poured and polished concrete[1]. Broad concrete window frames on the interior of the Araucarias House ease the transition between the interior and exterior, further enhancing the integration with the surroundings[1].
Exterior landscaping is modest, confined to the terraced areas, with the rest of the plot left natural to encourage native flora and fauna[1]. The site, which gently slopes, houses the structures, which are elevated on shallow columns to preserve the contours of the site[1].
The guest house, a curved structure, boasts two bedrooms, a compact kitchen/diner, and a high, mono-pitched roof[1]. The exterior of the guest house features shingle-clad siding for easy maintenance and temperature resistance[1]. Both the main house and the guest house have roofings designed to minimize maintenance requirements and maximize thermal insulation[1].
Attention to detail extends to the bathroom skylights, which have specially hardened glass to withstand falling pinecones, a testament to the architects' commitment to blending form and function[1]. Bespoke elements such as the kitchen, shelves, storage, and a long timber-clad guest house bedroom corridor are included in the Araucarias House design[1].
While specific sustainability details are not explicitly outlined, the architectural approach highlights natural integration and minimal footprint, which often reflect sustainable design values in forest settings[1]. The use of marine plywood, known for its stability in humid climates, further supports this sustainable ethos[1].
If further details on energy systems, materials, or formal sustainability certifications of Araucarias House become available, they would provide a fuller picture of how sustainability is specifically addressed in this project.
Summary: | Aspect | Description | |-------------------|--------------------------------------------------------------------------------------------------| | Location | Campos do Jordão, Brazil | | Architects | Arkitito Arquitetura | | Size | 176 square meters | | Structure | Two independent buildings (main and guest house) linked by a terrace | | Design Concept | Simple, forest retreat designed to blend into the surrounding natural environment | | Architectural Features | Modest footprint, focus on natural integration and privacy via separate structures | | Sustainability | Implied through minimal impact and natural setting integration; no explicit advanced sustainability data found | | Materials | Marine plywood, shingle-clad siding, concrete | | Roofing | Designed for minimal maintenance and thermal insulation | | Guest House | Curved structure with two bedrooms, compact kitchen/diner, and a high, mono-pitched roof | | Skylights | Hardened glass to withstand falling pinecones | | Bespoke Elements | Kitchen, shelves, storage, timber-clad guest house bedroom corridor |
Embracing a lifestyle that harmoniously blends with nature, the home-and-garden design of Arkitito Arquitetura's Araucarias House in Campos do Jordão, Brazil, encourages sustainable living through its minimal footprint and integration with the lush forest landscape.
By incorporating materials such as marine plywood and shingle-clad siding, the architects of Araucarias House aim to create a sustainable living environment that respects and protects the surrounding natural environment, aligning with the principles of home-and-garden and sustainable-living philosophies.




