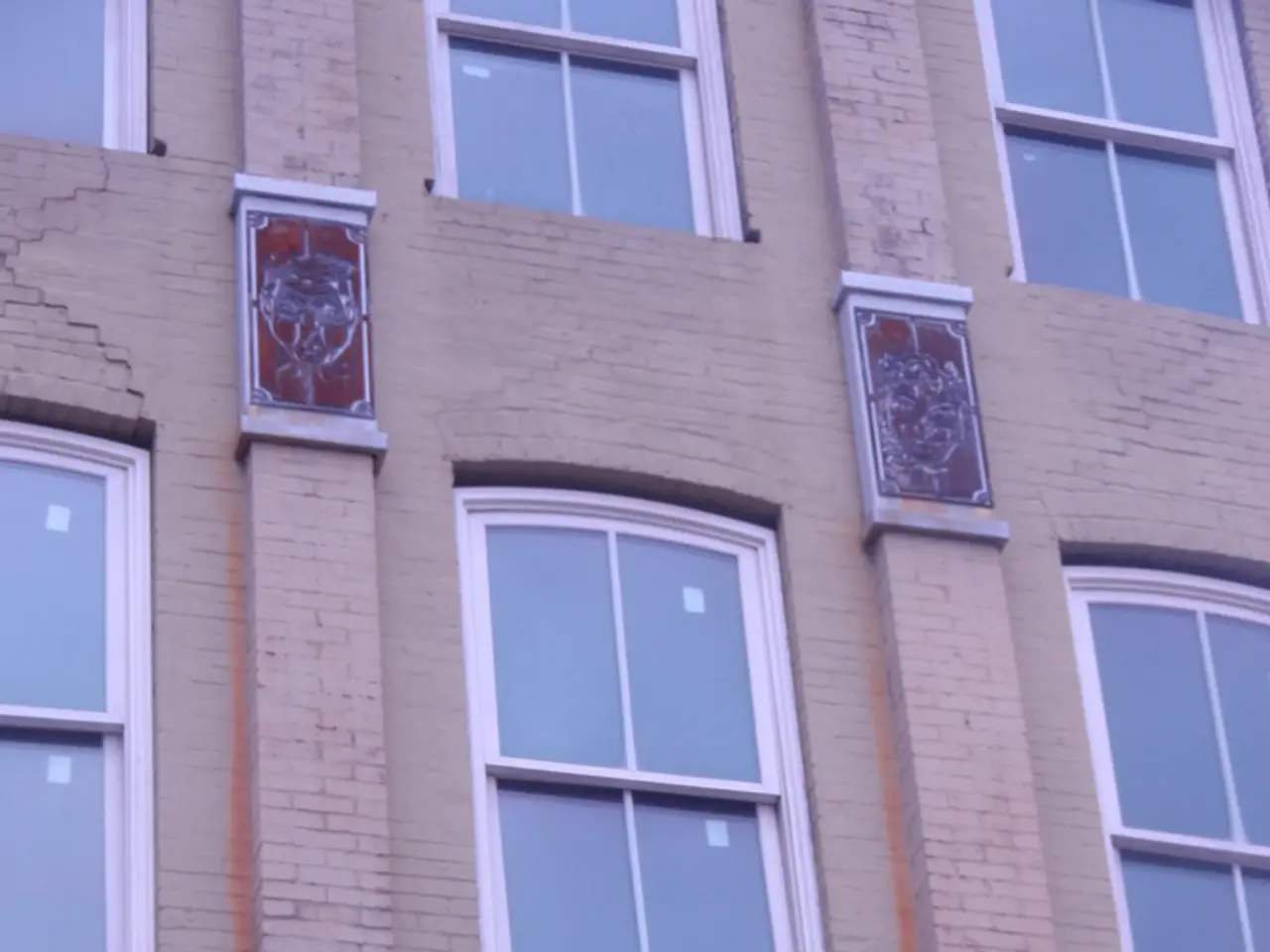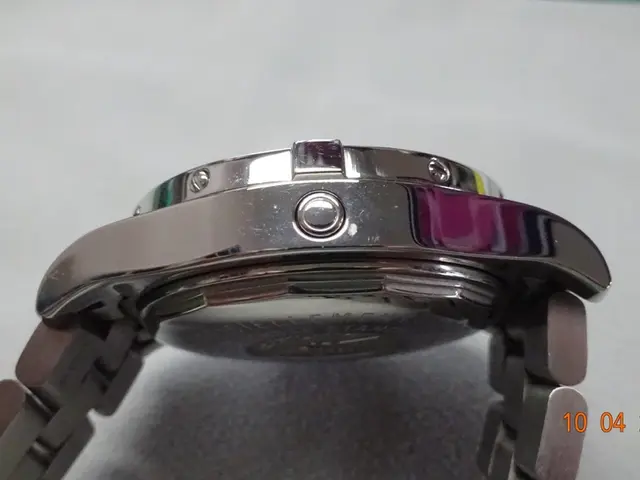Guidelines for Crafting Glass Link Extensions: Technical and Aesthetic Tips for Success
In the world of architectural design, glass link extensions have become a popular choice for connecting two different buildings. These extensions serve not only as a practical solution but also as a design feature that provides a clear distinction between old and new structures.
The design and construction of glass link extensions require careful consideration to ensure their structural integrity and functionality. If a glass link extension is fully independent, the support frames need to be stronger and stiffer, making them larger and more expensive. Structural silicone and bolted connections are used for fixing glass link extensions, with structural silicone being visually unobtrusive and accommodating movement well, but having less capacity and being less resilient to long-term loads.
The thickness and structure of the wall being connected to play a role in how a glass link extension is supported or restrained. Glass link extensions can be designed to be independent, fully supported by existing walls, or partially restrained to stop horizontal movement.
When it comes to the glass used in these extensions, it will always fall into one of two categories: laminated or toughened. Toughened glass is stronger and will take more damage before shattering, but when it does get damaged, it will shatter. On the other hand, laminated glass, as used in car windscreens, if damaged will not shatter into a million pieces and immediately fall away.
Double glazing is specified as a minimum if the glass link space needs insulating properties. Specialist coatings can be applied to the glass to assist with maintenance and reduce the amount of residue left on it. Solar control glass should be considered for south-facing glass link extensions to reduce solar gain and power consumption for cooling.
Opening elements such as glass hinged doors, pivot doors, or sliding patio doors can be integrated into the structural glass link. The impact of the opening style on the surrounding space needs to be considered when integrating these elements. Overhangs can be used to create shading for glass link extensions, and a pitch of larger than 7 degrees is often recommended for a fully-glazed roof in glass link extensions to ensure water flows off the roof and does not pool on the surface.
Supporting or restraining glass link extensions from existing walls requires careful detailing to avoid creating a cold bridge or cracking. Bolted connections are used where larger, more long-term load-bearing capacity is needed or where larger elements are being connected.
Dave Heeley, a chartered structural engineer with over 17 years of experience in structural engineering consultancy, has played a significant role in the design and execution of numerous award-winning projects in the UK and abroad. Michelle Martin, a senior marketing executive at IQ Glass, is another key player with a passion for delivering great customer service and knowledge on windows and doors.
Planners may prefer glass links as they provide a clear distinction between old and new buildings. However, it's essential to note that there are no height restrictions with glass link extensions, but the larger the elevations of glass, the more expensive they are to manufacture.
In conclusion, glass link extensions offer a modern and visually appealing solution for connecting buildings. With careful design and construction, these extensions can provide a practical and sustainable solution for architects, engineers, and homeowners alike.
Read also:
- Soil Preservation Champions: The Unseen Power of Nonvascular Flora
- Naloxone dispensers installed at five train stations in Cook County Health and CTA initiative
- Transitioning to Environmental Profitability
- Maruti Suzuki bolsters growth trajectory through GST benefits, Victores launch, and safety improvements focus




