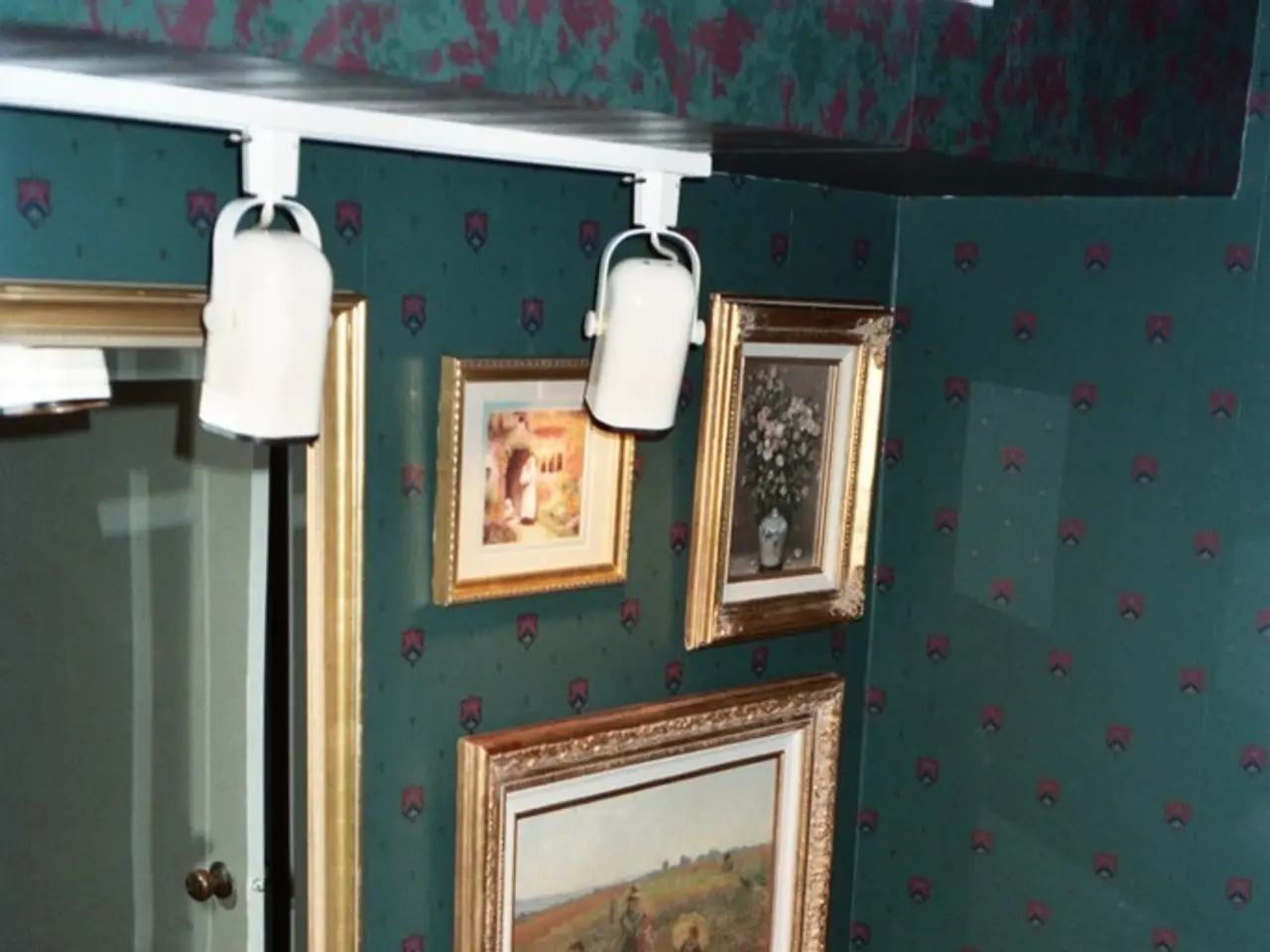Is an open-concept bathroom design a bold choice, or is it a concept worth examining in your bathroom planning?
Open-Plan Bathrooms: Light, Space, and Privacy
Open-plan bathrooms are becoming increasingly popular in modern homes, offering a blend of functionality and aesthetics. This design concept, which integrates the bathroom into a larger living space, can transform a master suite or even an entire floor into a spacious, inviting living area.
One of the key benefits of open-plan bathrooms is the added light and sense of space they provide. Sliding glass pocket doors on an en-suite bathroom, for instance, can help to brighten up the area and create a seamless flow between the bathroom and the rest of the room.
However, creating an open-plan bathroom requires careful planning and consideration. For instance, you may need to account for additional plumbing work, especially if you're converting a bedroom or a dressing room into a bathroom. Proper ventilation is also essential to manage the additional moisture in the air.
In terms of design, open-plan bathrooms offer a range of options. Frameless shower screens and freestanding roll top baths are popular choices, but there are also more creative solutions to maintain privacy while keeping the space visually open. Thoughtfully designed partitions and flexible privacy options can define separate zones without fully enclosing the space.
Frosted or obscure glass panels, wooden slatted screens or half walls, floor-to-ceiling curtains or sliding/folding screens, and strategically arranging fixtures and layout planning are all effective ways to balance the desire for an open, airy feel with the need for occupant privacy.
Barrie Cutchie, the design director at BC Designs, suggests browsing through 3D mock-up designs for inspiration on open-plan bathroom designs. He also recommends using fluted glass shower screens to add an extra layer of privacy. Leigh Price, Co-Director at Real Stone, Tile & Bathroom, advises building stud walls around the WC area for added privacy.
Louise Ashdown, the Head of Design at West One Bathrooms, points out that the main advantage of open-plan bathrooms is to make elements such as freestanding baths the star of the show. She also encourages homeowners to consider whether carpet in a bathroom is always a bad idea.
In two-storey homes or bungalows, a higher power extractor fan and opening windows in the room are required for adequate ventilation. In top-floor, third-storey houses or loft conversion bathrooms, adding opening velux skylight or rooflight windows can provide additional light and ventilation. Using privacy or smart glass in certain areas, such as a fluted shower screen, can also enhance privacy in open-plan bathrooms.
In conclusion, open-plan bathrooms can be a stylish and functional addition to any home. With careful planning, thoughtful design, and the right choices in fixtures and privacy solutions, you can create a bathroom that is both visually open and offers the necessary privacy.
- By incorporating sliding glass pocket doors, open-plan bathrooms can help brighten up the space and create a seamless flow between the bathroom and the rest of the room.
- Careful planning is essential when creating an open-plan bathroom, as it may require additional plumbing work and proper ventilation to manage moisture.
- Frameless shower screens, freestanding roll top baths, and more creative solutions like partitions and Privacy options can maintain privacy while keeping the space visually open.
- Browse through 3D mock-up designs for inspiration on open-plan bathroom designs, and consider using fluted glass shower screens for added privacy.
- Build stud walls around the WC area for added privacy, as suggested by Leigh Price, Co-Director at Real Stone, Tile & Bathroom.
- Make elements like freestanding baths the star of the show in open-plan bathrooms, as Louise Ashdown, the Head of Design at West One Bathrooms suggests.
- In two-storey homes or bungalows, a higher power extractor fan and opening windows in the room are required for adequate ventilation.
- In top-floor, third-storey houses or loft conversion bathrooms, adding opening velux skylight or rooflight windows can provide additional light and ventilation, while using privacy or smart glass can enhance privacy in open-plan bathrooms.




