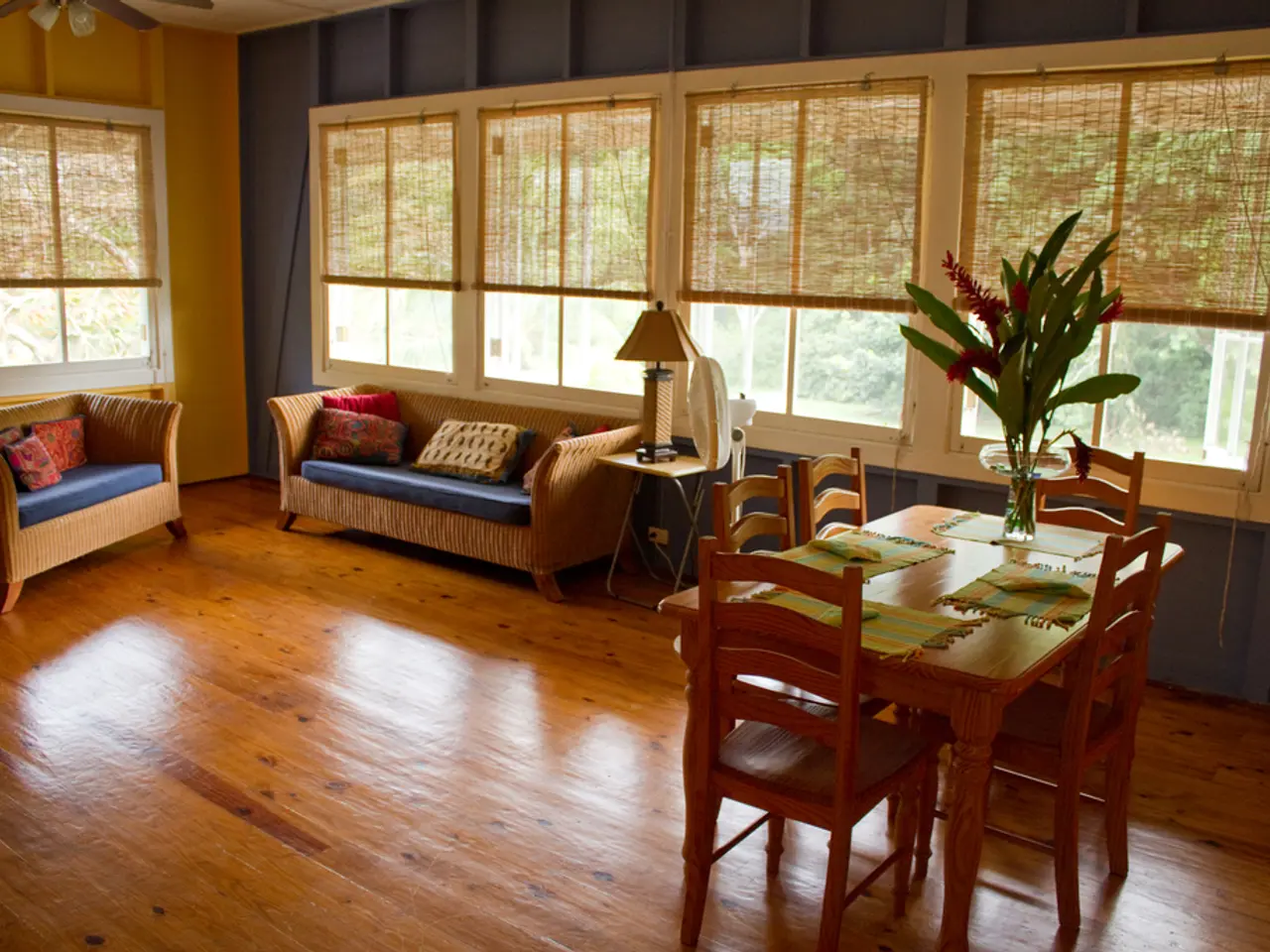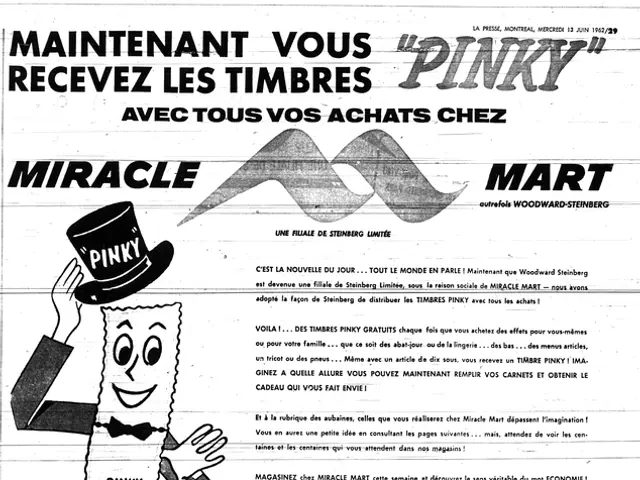Modern renovation updates the traditional rural home
Nestled in a picturesque Surrey village, a Grade II listed house has undergone a remarkable transformation, thanks to the vision of its new owners, Ali and Ben, and the expertise of several skilled professionals. The house, which dates back to the 1600s with significant extensions added during Georgian times, now stands as a testament to the beauty of the past blended with contemporary elegance.
The couple, along with their children, moved into the property when their children were still small. After spending a decade in their countryside home, they felt the need for a larger space and embarked on a renovation journey that would breathe new life into this historic dwelling.
A Grand First Impression
The house, with its flat-fronted facade and classic Georgian period windows, creates a grand first impression. The pillared canopy over the front door, typical of the Georgian period, and the sweeping driveway leading up to the house, incorporated by Ali and Ben, add to the property's grandeur.
The Heart of the Home: The Kitchen
The biggest challenge in the layout was the kitchen, which was situated in the darkest part of the house. To solve this problem, a new copper-roofed glass extension was built, designed by Mitchell Evans Architects and constructed by KM Grant. The kitchen, designed by Charter Walk Kitchens, boasts a traditional English chef's kitchen style, with an Aga as the starting point for the design. The kitchen now includes a sizeable pantry cupboard, an integrated fridge freezer, marble worktops, a butler's sink, and a large chef's table.
A Home Fit for a Family
The re-configuration of the downstairs created a walk-through pantry area with old brick arches and attractive storage baskets. The utility and laundry room were moved from the kitchen's previous location, providing much-needed space for these practical areas.
The dining room, located in the contemporary extension, is flooded with natural light, making it an ideal space for family meals and entertaining guests.
A Connection with Nature
The sitting room offers tranquil views out over the garden and was painted a rich green colour to connect the inside with the outdoors. The daughter's bedroom benefits from a triple aspect and is filled with natural light. It features pretty neutrals beautifully offset with French antique-style furniture and natural textures.
Personal Touches
Ali and Ben have added personal touches to the house, such as a framed cricket print in the son's bedroom and a freestanding slipper bath in the ensuite bathroom. The main bedroom features pale, neutral tones and highlights period features such as the cast iron fireplace and shuttered windows.
The Authors' Perspective
Sara Emslie, an interiors and lifestyle journalist, author of two books on interior design, and a resident of Richmond, London, along with Andrea Childs, have penned this article. They have captured the essence of this transformed home, offering insights into the challenges faced during the renovation and the solutions implemented to create a space that is both functional and aesthetically pleasing.
The previous owners had lived in the property for 60 years, and the property needed an update, including a new heating system and electrics. The installation of cast-iron radiators throughout the house adds traditional charm to the renovated dwelling.
In conclusion, the transformation of this historic home is a testament to the power of creativity, vision, and expert craftsmanship. The house, once in need of an update, now stands as a shining example of how the past can be seamlessly blended with the present, creating a home that is both timeless and contemporary.
Read also:
- A Strategic Approach to Shopping for Shoes Prevents Purchasing Fiascos
- AI-integrated and contemporary design reshaping American homes in a 2025 interior revolution
- Samsung expands its TV offerings with the addition of the Liberty collection
- Encountered a Dilemma with Room Decor: Switched Paint Hues Midway, Need Advice on Next Steps








