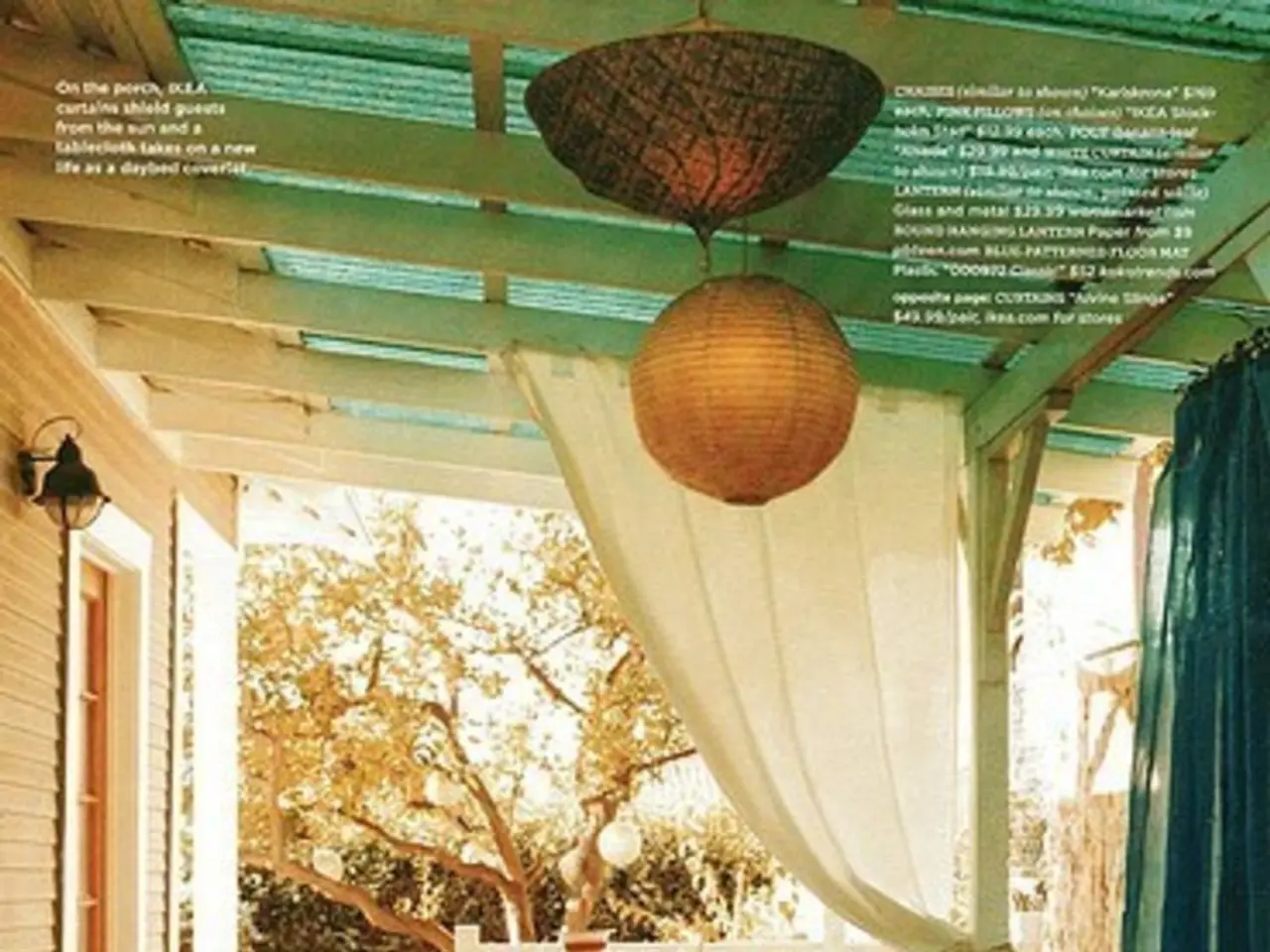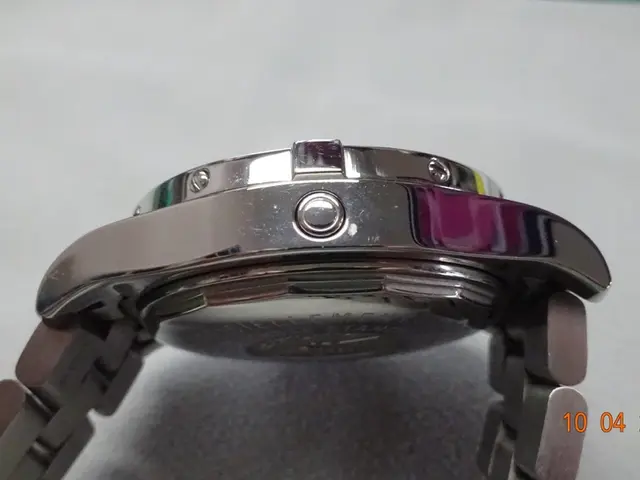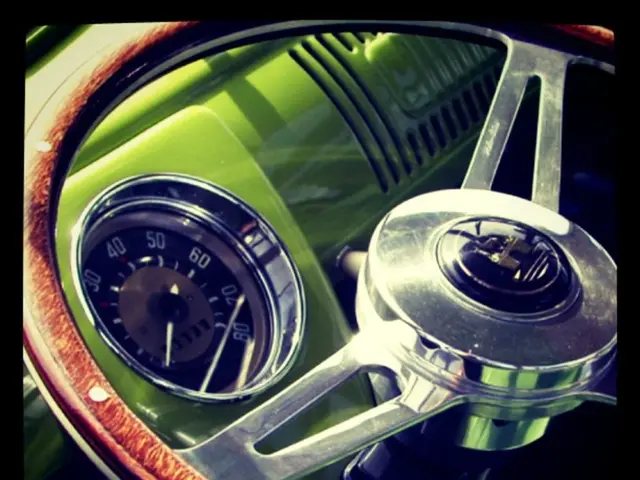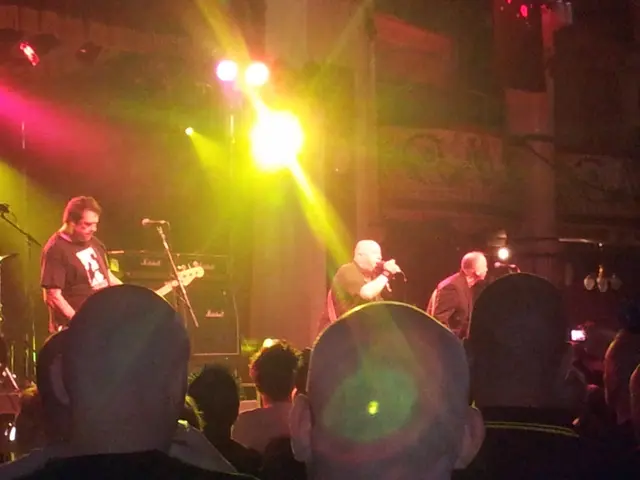Modern Swiss chalet merges tradition and contemporaneity, boasting a stunning panoramic vista
Modern Swiss Chalet Reimagined by Montalba Architects
Nestled in the picturesque Vaud Alps, a new design by Montalba Architects has redefined the traditional Swiss chalet. The contemporary residence, situated on a sloping site with a breathtaking view of the Grand Muveran massif, offers a unique blend of modern aesthetics and classic charm.
The chalet spans three floors, with the ground level notched into the hillside. Visitors enter on the middle floor, leading to a living room that boasts a panoramic view of the surrounding wooded foothills and snowy peaks. The south-facing elevation features huge floor-to-ceiling windows that open up to this stunning vista.
The living room is connected to a terrace to the east, with the kitchen anchoring the living space. The interior contrasts the dark exterior with a richly crafted interior that mixes classic items of furniture with bespoke joinery, built by local cabinet makers and carpenters. Notable pieces include Ligne Roset's Taru sofa and armchairs, Hans Wegner's 'Wishbone' chairs, the 'Noch-Ein-Tisch' dining table by Moyard, and the 'Eames' wooden stool from Herman Miller.
The upper floor houses sleeping quarters, including a primary suite with a balcony, two additional bedrooms, and a bathroom. Matte varnished oak floors are used throughout the chalet, paired with dark-stained oak panels and oak veneer millwork. Spanish Nero Marquina marble is used for the primary bathroom and the fireplace in the living room.
The chalet's exterior is made from black-stained larch slats, with a spruce frame and wood fibre board on the exterior and OSB panels inside. The steep pitched seamed metal roof, oversailing the house, provides shading and snow-proofing. A separate pitched roof carport is set slightly higher up the hill.
A separate studio space is located on the lowest floor, opening directly onto the hillside and serving as a separate dwelling. The studio space also includes storage and a small sauna.
Montalba Architects, with offices in Vevey, Switzerland, and Los Angeles, United States, have created this modern reinterpretation of a traditional Swiss chalet. Their Swiss office was established by at least 2019, and their US office has been active since at least 2013. The project is described as a 'traditional Swiss chalet ... reinterpreted with a modern, abstract approach through movement and flow.'
This stunning chalet in Switzerland is a testament to Montalba Architects' ability to blend tradition with innovation, creating a home that is both timeless and contemporary.
The interior of this modern Swiss Chalet, designed by Montalba Architects, seamlessly merges the timeless charm of traditional design with the contemporary lifestyle preferred today. The home's interior, featuring bespoke joinery and notable furniture pieces like Ligne Roset's Taru sofa, exemplifies a harmonious symbiosis of home-and-garden aesthetics and interior-design trends.




