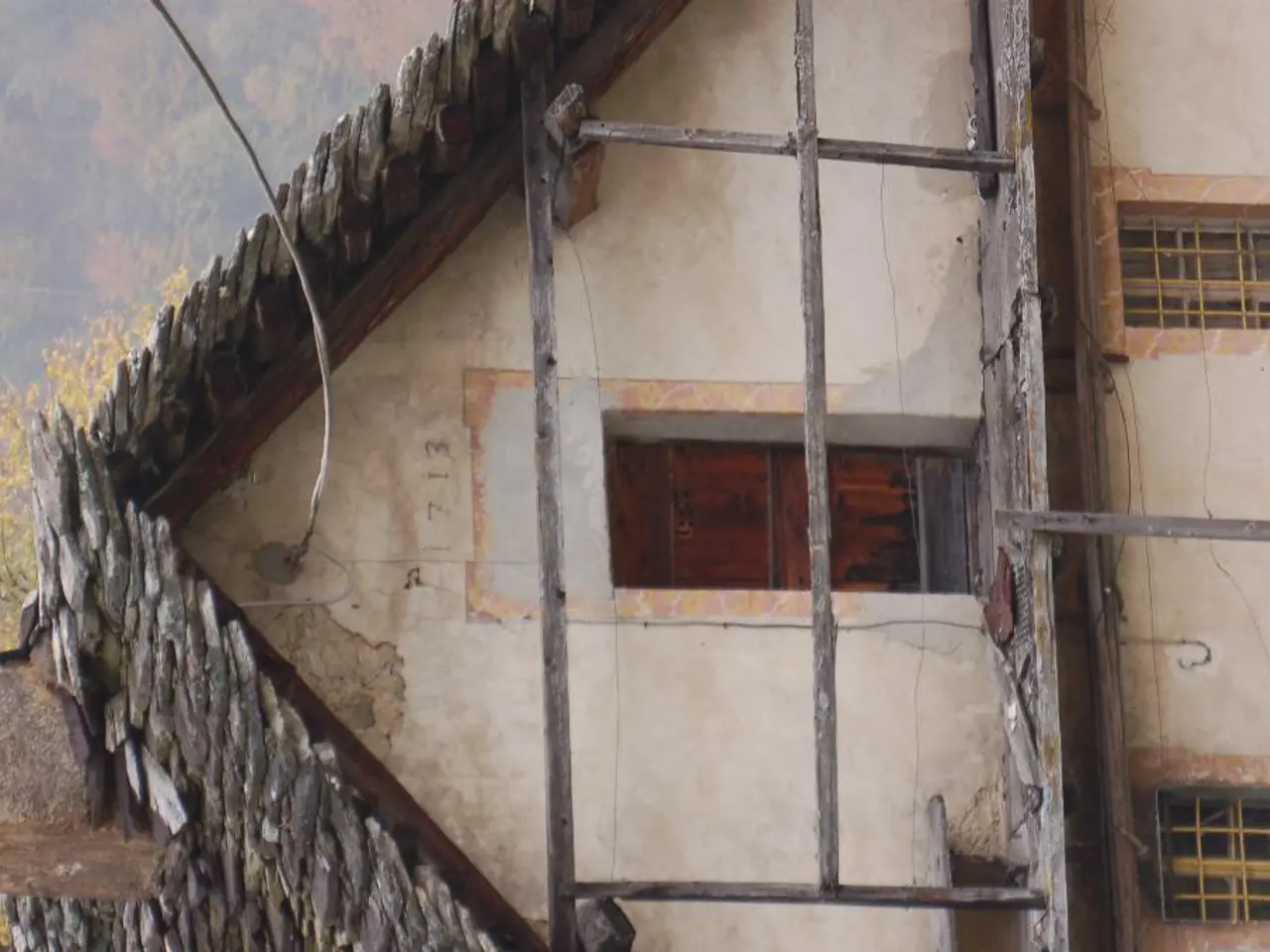Nineteenth-century property in Hampstead boasts a central raw concrete staircase as its defining feature
In the heart of Hampstead, London, a 19th-century townhouse named Maresfield Gardens has undergone a remarkable transformation. The renovation and extension project, led by the architecture studio Pinzauer, has resulted in a stunning blend of historical charm and modern design, all while navigating the unique design challenges that come with renovating such properties in a conservation area.
The lower floors of Maresfield Gardens extend towards the garden with a minimalist, glass-wrapped structure, allowing for a flood of natural light to illuminate the interior spaces. This design choice is a testament to the architect's commitment to preserving the historic character of the property while introducing contemporary elements.
The new extension features an exposed concrete spiral staircase, a captivating design highlight that showcases the architect's dedication to the project. The final sculptural quality of the staircase is a testament to the client's belief in Pinzauer's design idea and their confidence in seeing it through.
Preserving the historical character of the property was a significant challenge, as 19th-century townhouses often have heritage protection status. This requires the retention of original façades, architectural details, and materials. However, the design team drew inspiration from the historic context and surrounding landscape, ensuring that the new extension harmoniously complemented the original townhouse.
Spatial constraints were also a challenge, as these homes typically have limited internal space and small or narrow plots. The team overcame this by extending to the back with glass or lightweight materials, differentiating new from old while allowing more light to enter the property.
Planning and conservation restrictions were imposed by local authorities and conservation areas, but the team worked closely with the relevant bodies to achieve approvals for their design. The home is located within the Fitzjohns/Netherhall Conservation Area, adding another layer of complexity to the project.
The revamped layout of Maresfield Gardens echoes the original plans, preserving the intricate architectural features of the historic townhouse. The studio at Maresfield Gardens, located on the plot's west end and at the end of the garden, is an intimate space that overlooks the original house.
The extension posed challenges due to the precision required by the new structure and the imprecision of the existing building. However, the team's careful planning and innovative solutions, such as subtle rear extensions and innovative light wells, ensured a seamless integration of the new spaces with the character of the 19th-century townhouse.
The new spaces were designed to complement the character of the 19th-century townhouse and introduce contemporary living standards. The architecture studio Pinzauer carried out the interior facelift and new extension of Maresfield Gardens, creating a harmonious blend of the past and present that is sure to inspire future renovation projects in Hampstead.
The interior spaces of Maresfield Gardens, now illuminated by floods of natural light through the minimalist, glass-wrapped structure, present a modernized living environment fitting for a 21st-century lifestyle within the context of a 19th-century home-and-garden. The architectural studio Pinzauer's dedication to preserving the historical character of Maresfield Gardens extends beyond the incorporation of contemporary elements into the interior-design, as they meticulously harmonize the new extension with the original townhouse, merging the past and present seamlessly.




