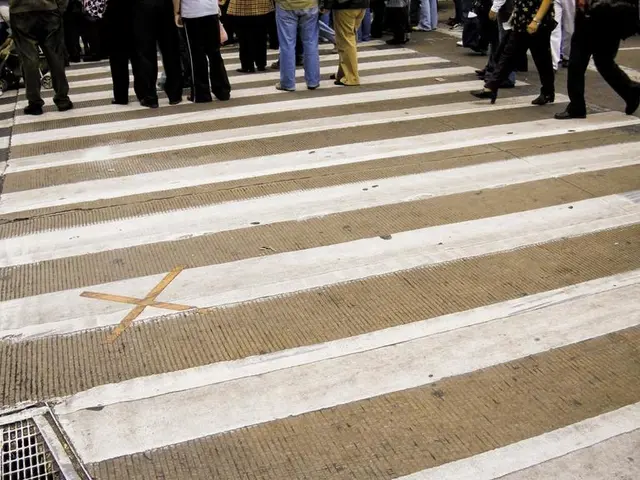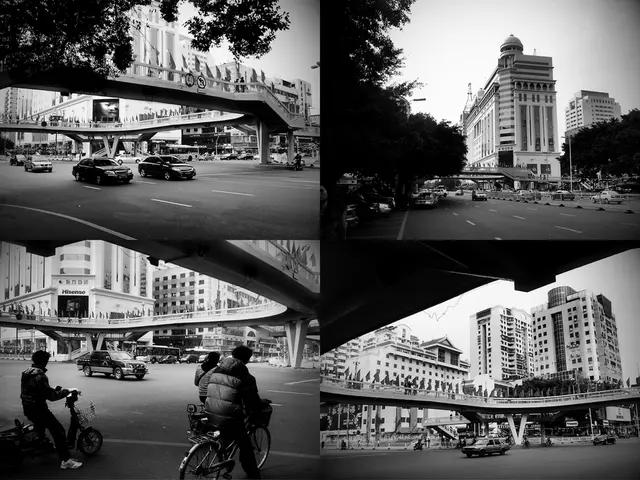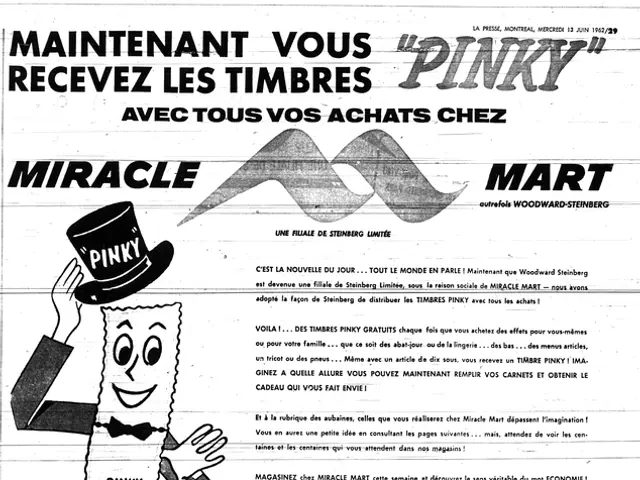Residential Estate Known as Lode House Undergoing Renovations
Stoke Newington Backland Site Transformed into Spacious Family Home
A collaborative project between London design studio NIKJOO and small-scale developer Flawk has resulted in a three-bedroom family home on a backland site in Stoke Newington. The project, named 'Lode', replaces a single parking space and delivery area behind a convenience store.
Photography by Lorenzo Zandri and Jasper Fry
The brief for the project necessitated the creation of a spacious, light-filled abode. To achieve this, the team, including structural engineers AS Construction & Structural Engineering, designed a shallow floor plate, granting generous ceiling heights of up to 2.8 metres. This layout not only maximises connections to the outdoors but also enhances light and flow via two garden spaces.
Daylight permeates deep into the house through tall east-facing windows, skylights, and playful porthole openings on the west facade. Furthermore, exposed blockwork in living spaces and bedrooms, paired with timber floor joists, reveals multiple layers of construction while contributing to the building's thermal mass. Above, a green roof amplifies the home's energy efficiency.
Externally, the house's monolithic form is characterized by deep red brickwork combined with pale pink mortar—a nod to surrounding Victorian terraces and post-war buildings. These elements contribute to the facade's rhythmic detailing, fostering a dialogue with the diverse streetscape.
Internally, the ground floor encompasses an open-plan kitchen, dining, and living area, flooded with natural light via floor-to-ceiling glazing. A marble worktop anchors the kitchen, complemented by disc-brushed stainless steel cabinetry with oak handles. Exposed concrete blockwork provides a robust backdrop to these living areas, softened by bespoke furnishings and locally sourced textiles.
A custom handrail for the staircase, designed by Flawk and fabricated by Atelier WAMA, transitions from concrete and stainless steel at the base to oak on the upper levels. Steel cable balustrades with suspended beads, meanwhile, lend a playful yet refined touch, mirroring bespoke shelving systems throughout the house.
On the first floor, two double bedrooms with built-in storage and ensuite bathrooms reside, alongside a utility cupboard. Exposed blockwork and oak flooring have been employed here too, preserving visual continuity. The master suite occupies the top floor with a walk-in wardrobe, ensuite, and secluded roof terrace.
Throughout the property, bespoke objects and furnishings made by local designers are integrated, such as hand-cast curtain rings by Jamps, paired with fabric from Hackney Draper, and a hand-carved mirror by Lewis Kemmenoe.
"Flawk serves as a platform for independent design. As a developer and an emerging designer, I am part of the community. Collaborating with peers and championing our work collectively is crucial," commented Ashley Law, developer and project designer at Flawk.
Alex Nikjoo, project architect at NIKJOO, said: "Transforming an unpromising concrete car parking space into a vibrant family home showcases the potential of small, overlooked sites. Our collaboration has resulted in a building that embodies local character and context through creative thinking and small-scale urban design."
CreditsClient: FlawkArchitect: NIKJOOStructural Engineer: AS Construction & Structural EngineeringContractor: U&U Construction
Additional Images(Optional) If relevant for your publication.
The interior design of the spacious family home, named 'Lode', created by a collaboration between NIKJOO and Flawk, includes an open-plan kitchen, dining, and living area on the ground floor, designed with bespoke furnishings and locally sourced textiles that complement the exposed concrete blockwork. The home's lifestyle is enhanced by its home-and-garden features, such as the two garden spaces that maximize connections to the outdoors and contribute to the flow of light.








