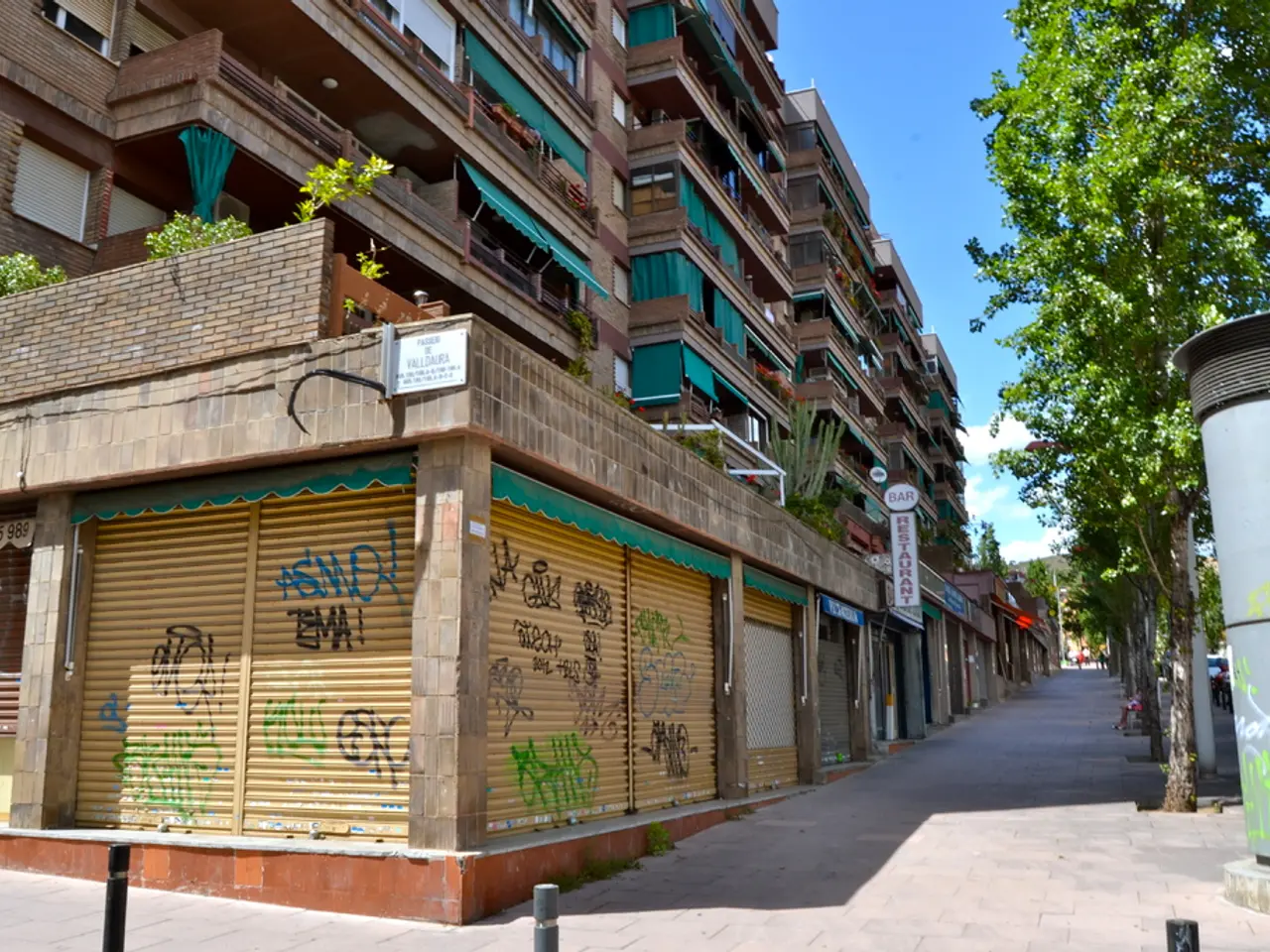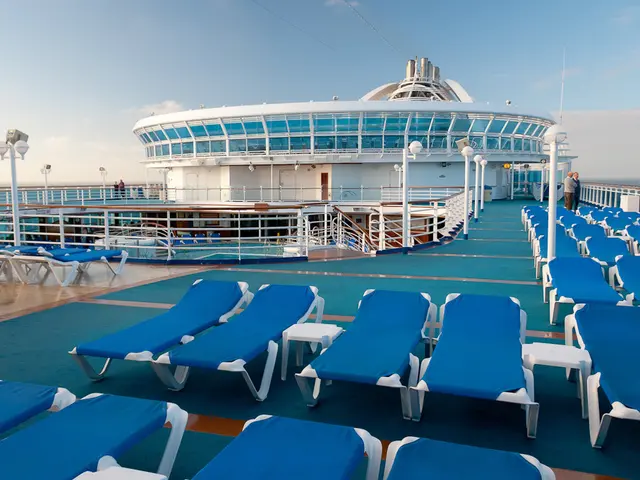Spectacular coastal property in Brazil, renowned as one of the world's finest buildings, hailed as sublime and warm.
The Angra House, a stunning architectural marvel located on the shores of Brazil, is making waves in the world of design. This breathtaking residence, designed by Studio Arthur Casas, has been selected as a finalist in the "Interiors - Residential" category of the World Architecture Festival 2025.
Nestled on the coastline, facing the Atlantic Ocean, the Angra House can only be accessed by sea. Its location is truly unique, offering unparalleled views of the ocean and Ilha Grande. The house's design is a harmonious blend of the original structure and its seafront location, ensuring that it feels integrated rather than imposed on the site.
The main floor of the Angra House groups the living spaces, including a vast living room that opens onto the ocean, a parental suite with office, and children's suites. Higher up, these spaces are enveloped in warmth and intimacy by the use of wood, while the ceiling is made of straw and the roof of ceramic tiles, a nod to traditional houses in the area.
The Angra House's design is a testament to sensitivity and respect for the surrounding landscape. Large openings and raw stones frame views and invite the landscape inside, creating an architectural experience that seamlessly blends indoor and outdoor environments. Traditional lattice screens, or mashrabiyas, are used to modulate light and air flow, preserving privacy and enhancing the connection between the building and its natural context.
The Angra House extends over five levels, each offering unique spaces. From the pool on the ground floor to the professional cinema in the basement, every level is designed with fluidity and the surrounding landscape in mind. The interior gardens continue the idea of vegetal harmony, bringing a touch of jungle under the roof.
The exterior of the Angra House preserves the original volume and maximizes the view of the sea and Ilha Grande. The stones of the hill were laid horizontally on the facades to mimic the surrounding relief, creating a harmonious blend of design and nature. The use of raw stones from the region and local wood further emphasizes this connection.
A path designed by botanist Ricardo Cardim leads from the jetty through lush vegetation with many indigenous species, providing a beautiful approach to this architectural gem. Studio Arthur Casas, the minds behind this transformation, will defend their project for the Angra House at the World Architecture Festival 2025 from November 12 to 14 in Miami.
The Angra House is a finalist alongside over 400 extraordinary realizations from around the world, making it a true contender in the world of design. This renovation is more than just a transformation; it's a celebration of the harmony between architecture and nature, a testament to the power of design to respect and respond to its surroundings.
- In the world of home-and-garden, the Angra House's interior gardens bring a touch of jungle under the roof, creating a harmonious blend of indoor and outdoor environments.
- Stunningly located on the shores of Brazil, the designer of the Angra House, Studio Arthur Casas, will showcase their project at the lifestyle event, World Architecture Festival 2025, held in Miami, competing with over 400 other designs from around the globe.







