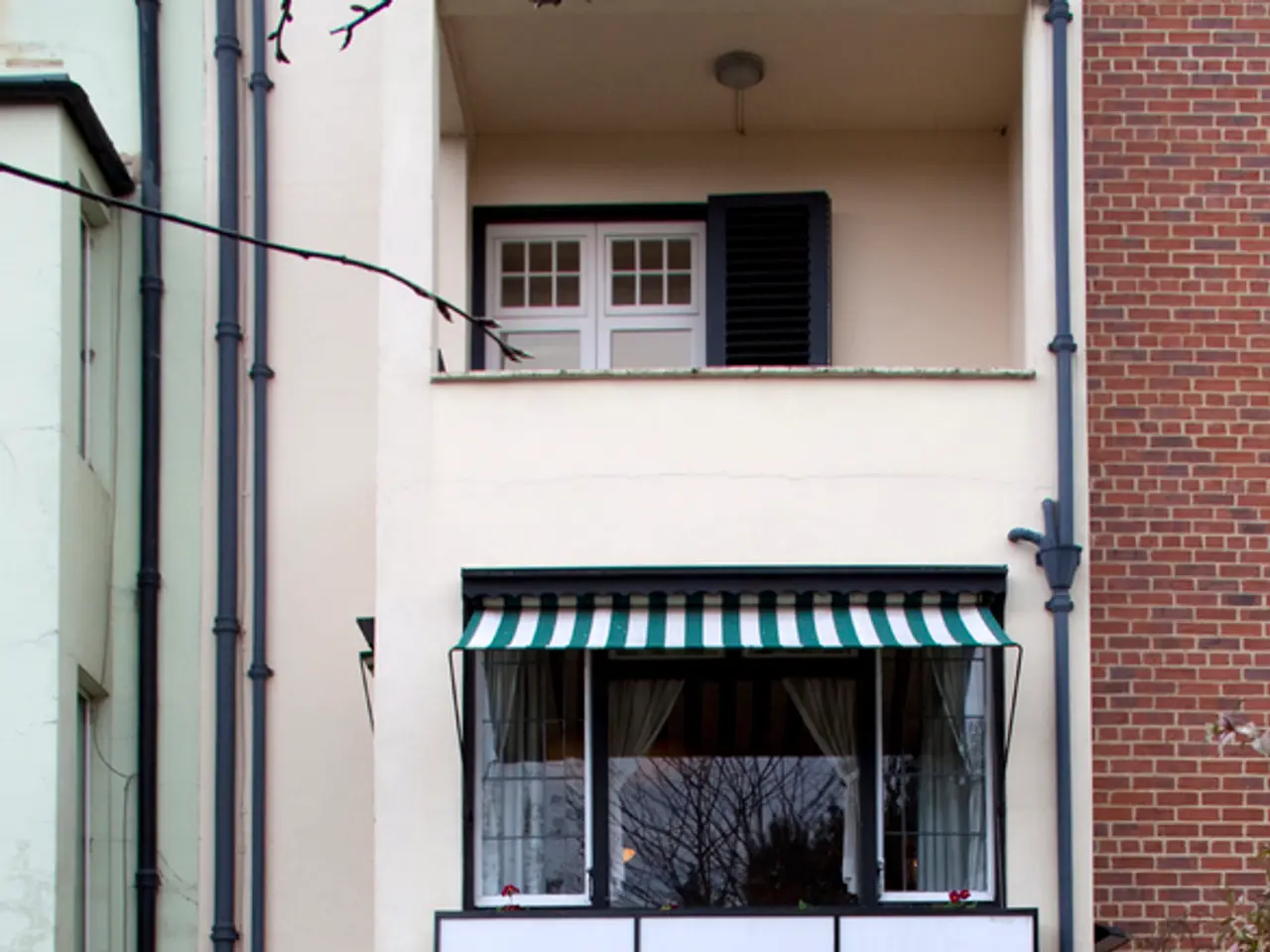Stealthy sanctuary nestled in the heart of Sydney
Transforming a Compact Terrace into a Light-Filled Sanctuary: The Woollahra Village House
The Woollahra Village House, a remodeled neo-Georgian house on a quiet residential street, is a testament to the harmonious blend of heritage and contemporary refinement. The project, designed by Sydney-based practice Tobias Partners, has transformed a compact terrace into a well-lit, serene home that respects the site's historical context while introducing modern architectural elements.
The key design features of the Woollahra Village House are spatial clarity, a balance between heritage fabric and contemporary elements, and bespoke interior elements. The spatial clarity enhances the flow and natural light within the compact layout, making the interior feel more open and airy. The balance between heritage and contemporary elements is achieved by integrating the existing terrace characteristics with modern interventions, creating a refined but respectful renovation.
Bespoke interior elements, such as the beautifully crafted kitchens by Saltwater Joinery, emphasize collaboration among architects, clients, and construction teams. The attention to custom functionality and design quality is evident in every detail of the Woollahra Village House.
The project has received commendations at the 2025 Houses Awards, reflecting its architectural excellence and innovation in residential design.
One of the standout features of the Woollahra Village House is the studio room in the garage, designed to accommodate visitors, guests, and a carer in the future. The studio room boasts a perfectly judged composition of materials, including finely detailed steel portals, Petersen brick parapet walls, zinc roofing, and sliding timber screens. Creating the flanking brickwork walls for the studio room was a huge undertaking, but was incredibly exciting and rewarding.
The back bedroom in the Woollahra Village House opens onto the courtyard and elm tree, with landscaping by Myles Baldwin Design. The lush greenery is now at eye level in the main living space, adding to the serene ambiance of the home.
A staircase with floating treads and an oak framed full-width skylight allows natural light to reach the center of the house. The clients of the Woollahra Village House have a lifetime collection of art, books, and belongings from their travels, which are beautifully showcased in the kitchen and adjoining library, also featuring oak joinery by Saltwater Joinery.
The Woollahra Village House is divided into two parts, arranged around a tranquil courtyard garden. Across the courtyard garden from the house is a garage with the self-contained studio room above. The street facade of the Woollahra Village House features traditional sash windows with multiple small panes, while the back facade is a grid of four floor-to-ceiling glazed panels.
Deep consideration needs to be given to the building in the round from all sides, as well as ensuring privacy for the clients on a day-to-day basis for the new off-form concrete house by Tobias Partners currently under construction. The Woollahra Village House is a contemporary retreat that exemplifies how a tight urban site can be transformed into a refined, luminous residence that seamlessly blends traditional terrace qualities with contemporary design principles.
[1] Tobias Partners. (n.d.). Woollahra Village House. Retrieved from https://tobiaspartners.com/projects/woollahra-village-house/
[2] Houses Awards. (2021). Commendation: New House Over 200m2. Retrieved from https://www.housesawards.com.au/winners/commendation-new-house-over-200m2/
[3] Australian Institute of Architects. (2021). Houses Awards 2021 Jury. Retrieved from https://www.architecture.com.au/awards-and-prizes/houses-awards/houses-awards-2021-jury
[4] Myles Baldwin Design. (n.d.). Woollahra Village House. Retrieved from https://mylesbaldwindesign.com/projects/woollahra-village-house/
[5] Saltwater Joinery. (n.d.). Woollahra Village House. Retrieved from https://saltwaterjoinery.com.au/projects/woollahra-village-house/




