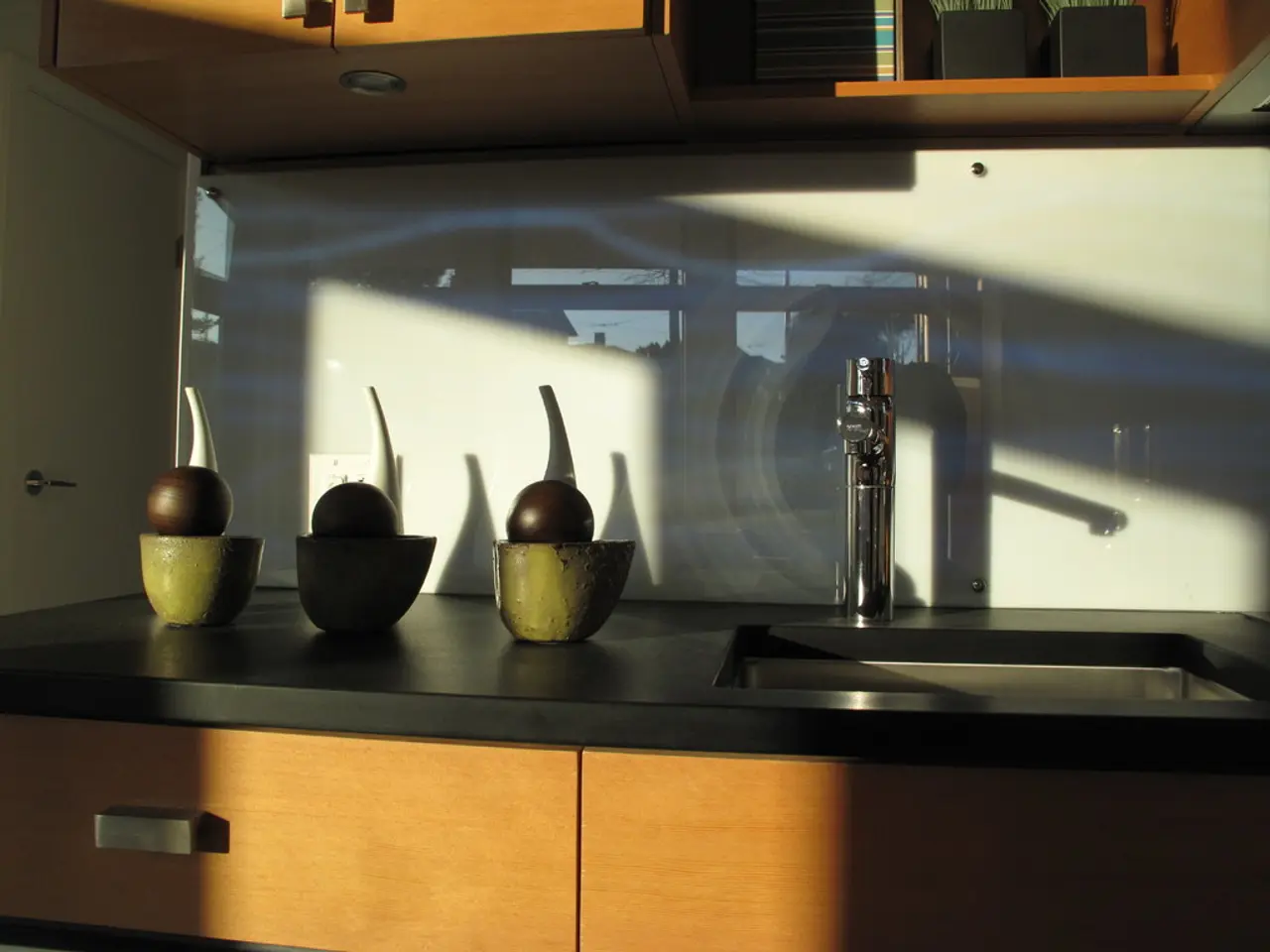Strategists unveil tips for optimizing a compact kitchen island layout
Maximizing Space in Small Kitchens: Tips for Smart Kitchen Island Design
In the quest for a functional and stylish kitchen, even the smallest of spaces can benefit from the addition of a kitchen island. Here are some practical design tips to help you make the most of your limited square footage.
Versatility is Key
When space is at a premium, opt for versatile, multi-functional islands that serve as prep areas, storage, and seating. This way, you can maximize utility while keeping your kitchen clutter-free.
Compact and Slimline Designs
Choosing compact or slimline designs helps fit islands into tight spaces without overcrowding. Square kitchen islands, for instance, offer extra worktop area without taking away too much floor space, compared to rectangular islands.
Mobility for Flexibility
Mobile or foldable islands with wheels allow for flexible repositioning or storage when not in use, preserving floor space. When not needed, these islands can be tucked into a corner or rolled out of the way.
Open Shelving and Vertical Storage
Incorporating open shelving or vertical slim storage helps keep frequently used items accessible while maintaining an airy feel. This is especially useful in small kitchens where every inch counts.
Seating Space and Clearance
For seating, allow at least 24 inches per person and ensure comfortable knee (12–15 inches) and clearance space (3–4 feet) around the island to avoid traffic congestion.
Light Colors and Materials
Using light colors, glass tops, or two-tiered surfaces can visually expand the space and separate dining and prep zones effectively.
Functional Features
Prep area or sink on the island can improve workflow without sacrificing counter space. If possible, test the island size by placing a table in the kitchen first to gauge space usage before finalizing.
Practical Design Tips for Small Kitchen Islands
- Select islands that pull double duty as both a storage hub and a functional workspace, with built-in drawers, shelves, or hidden compartments.
- In smaller kitchens, an extendable kitchen trolley featuring one drawer and two shelves can provide extra surface space.
- In open-plan kitchens, peninsulas also serve as natural room dividers, helping to create distinct zones between the kitchen and adjoining spaces.
- A kitchen island with a minimum size of 600mm can be functional as a central feature for preparation or gathering.
Expert Insights
Paul Richardson, a showroom stylist at Wren Kitchens, and Tony Collier, a senior product manager at Wickes, both offer valuable insights on kitchen design, storage, and organization. They emphasize the importance of considering mobility, versatility, and compact designs when designing kitchen islands for small spaces.
By following these design tips, you can adapt kitchen islands to small spaces effectively, addressing both style and functionality.
- To ensure your kitchen island serves multiple purposes, select designs that offer built-in drawers, shelves, or hidden compartments for both storage and work space.
- In cases where space is severely limited, an extendable kitchen trolley with a single drawer and two shelves can provide much-needed surface area.
- In open-plan designs, peninsulas act as natural room dividers, helping create separate zones between the kitchen and other areas.
- A kitchen island with a minimum size of 600mm can prove functional, serving as a central feature for preparation or gathering in small spaces.
- Incorporating open shelving or vertical slim storage helps keep frequently used items organized while maximizing space in a kitchen.
- For a kitchen-and-garden lifestyle, consider investing in tools that can be stored neatly on the island, like seed trays or small gardening tools during the grow-and-Harvest season.
- As you plan your smaller home-and-garden lifestyle, you can also transform underutilized spaces like a loft or bathroom into a kitchen extension, giving your home a practical design overhaul.




