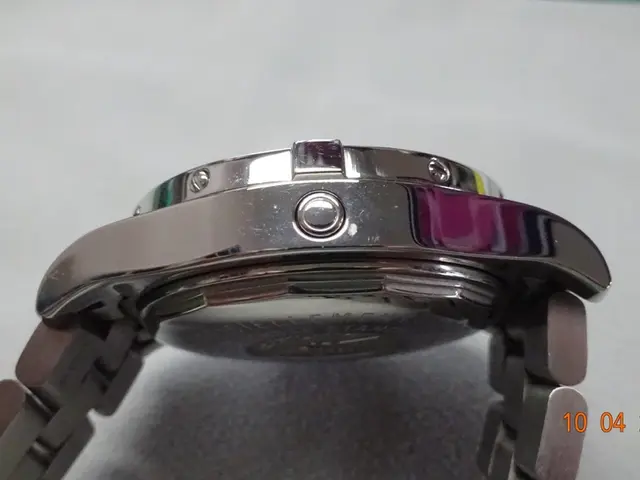Transformed Dilapidated Flat into a Vibrant Oasis: A Family Infuses Life (and Plentiful Colors) into a Victorian London Terrace House
In a remarkable transformation, a Victorian four-storey, double-fronted house is now a contemporary family dwelling, thanks to the collective efforts of architects Edwards Rensen and interior designer Edwina Boase. The house, previously a cluster of bedsits, was initially dismissed by the new owners, Purvi Harlalka and Jyothish George, but they recognized its potential and embarked on a meticulous renovation process.
Originally in a near-derelict state, the house underwent a sensitive redesign that sought to preserve its Victorian charm while embracing modern aesthetics and functionalities. The lengthy search for the perfect property ended with the couple's discovery of this neglected terrace. "We arrived for our viewing, and Jyothish whispered: 'There's no way we're going to buy this dump!'" recalls Purvi. However, she persuaded her partner of its potential, with the presence of ample light and a spacious garden proving deciding factors.
The main focus of the renovation was to create a sense of spaciousness throughout the home. A family-friendly refit was carried out to transform the basement into an open-plan living, dining, and kitchen area. Beyond this space, a tastefully designed terraced garden awaits, boasting year-round evergreen planting and a seating area. A contemporary steel staircase, an idea proposed by Jyothish, was incorporated in the design to facilitate views of the garden from the front door.
The kitchen island, clad in timber, stands adjacent to the staircase, while the dining and seating areas are positioned on either side. floor-to-ceiling glass doors stretch across the entirety, opening onto the garden for seamless indoor-outdoor living. Upstairs, the loft ceilings were removed to create airy double-height volumes in the bedrooms.
Edwina Boase, an interior designer known for her bold and playful aesthetic, collaborated with the owners on the layout, decoration, and selection of furnishings and artworks. The gallery-like sitting room, adorned with artworks and unique furnishings, showcases her influence. "Purvi isn't interested in storage particularly, especially not built-in storage, which is unusual in a family house," says Edwina. Instead, she aimed to create a captivating, meaningful space for occasional use.
In the sourcing process, bespoke pieces of art, sculpture, photography, furniture, and fabrics were commissioned from both emerging and established artists, craftspeople, and makers worldwide. The goal was to establish a cherished collection of collaborations that would enrich the home both aesthetically and personally.
Edwards Rensen Architects, co-founded by Adrie Rensen and Jo Edwards, are experts in house extensions, building, and renovations, often crafting innovative solutions to maximize space and functionality. Their projects usually feature unique architectural elements and tailored storage solutions, enhancing the functionality and visual appeal of the spaces they work on.
For more insights on interior design trends and upcoming projects, subscribe to our newsletters. Experience the transformation of this family home and receive inspiration for your own design journey.
- The renovation of the Victorian house, initially dismissed by its new owners, focused on creating a spacious and contemporary living environment.
- Edwina Boase, known for her bold aesthetic, worked closely with the owners to design the layout, decoration, and selection of furnishings and artworks for the transformed dwelling.
- A contemporary steel staircase was incorporated into the design, facilitating views of the terraced garden from the front door.
- The kitchen island, clad in timber, stands adjacent to the staircase, while the dining and seating areas are positioned on either side, with floor-to-ceiling glass doors opening onto the garden for seamless indoor-outdoor living.
- In the upstairs bedrooms, loft ceilings were removed to create double-height volumes, while the gallery-like sitting room, adorned with artworks and unique furnishings, showcases Edwina's influence.
- Edwards Rensen Architects, experts in house extensions and renovations, crafted innovative solutions for the Victorian house to maximize space and functionality, often featuring unique architectural elements and tailored storage solutions.
- To enrich the home aesthetically and personally, bespoke pieces of art, sculpture, photography, furniture, and fabrics were commissioned from artists, craftspeople, and makers worldwide.




